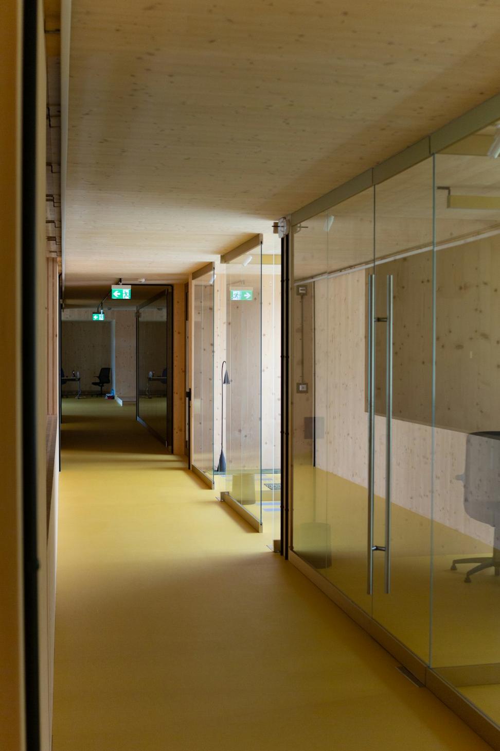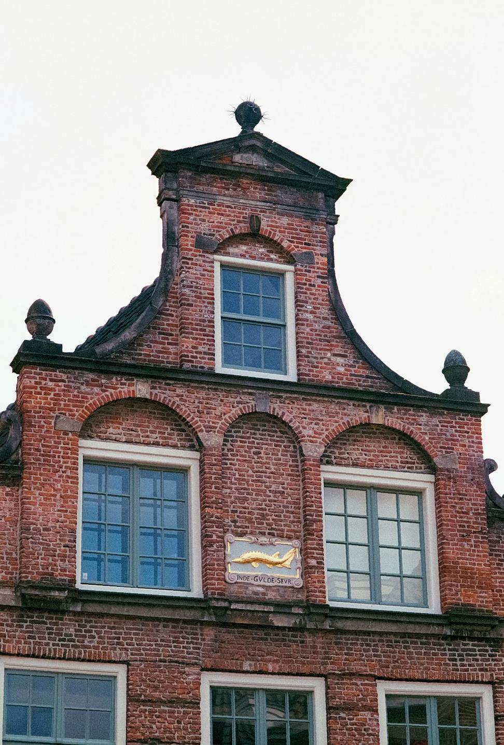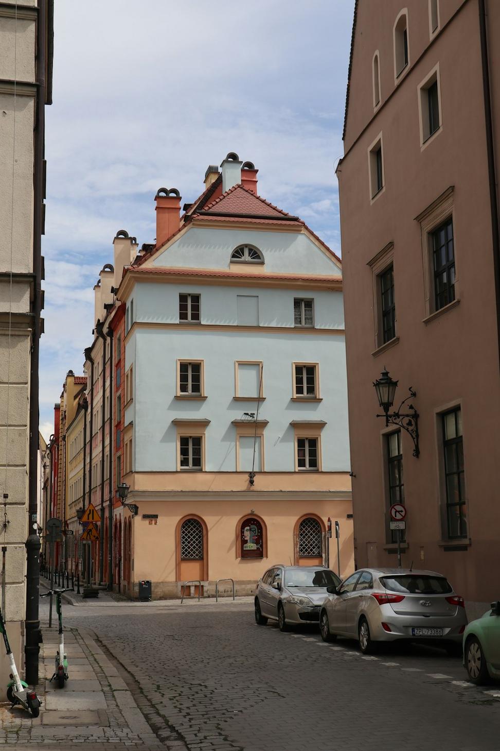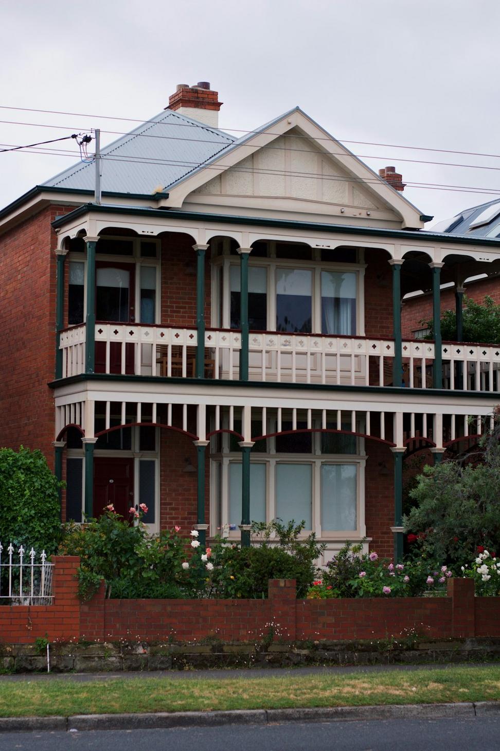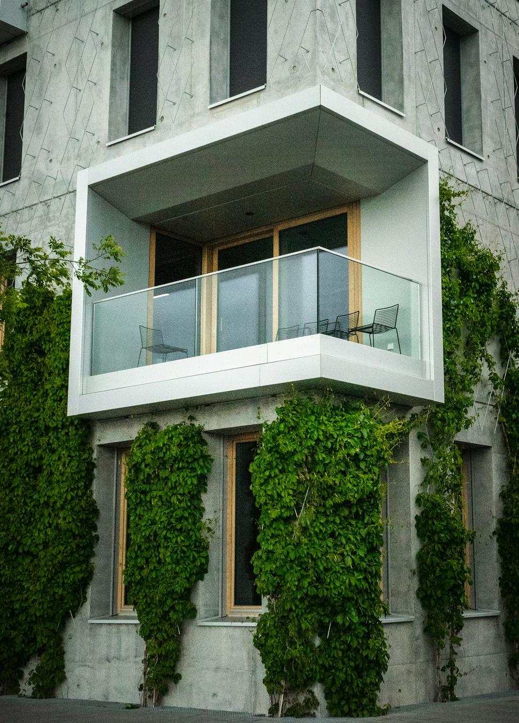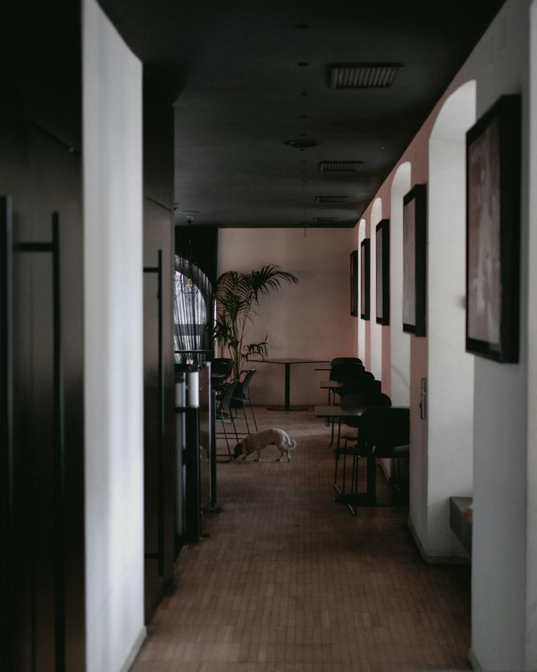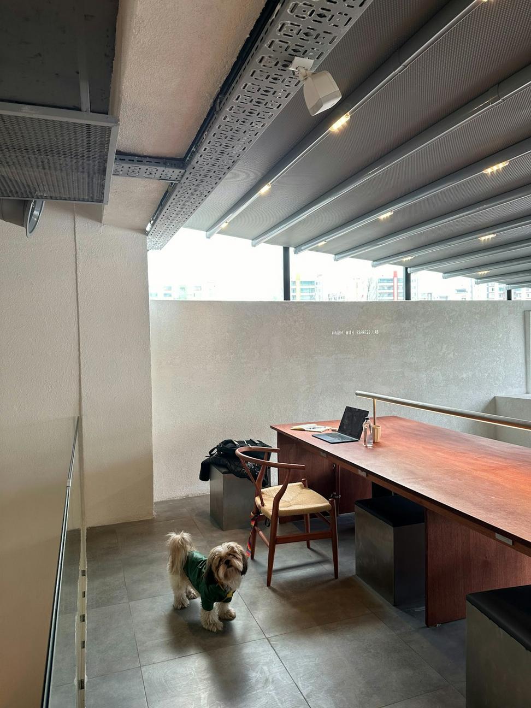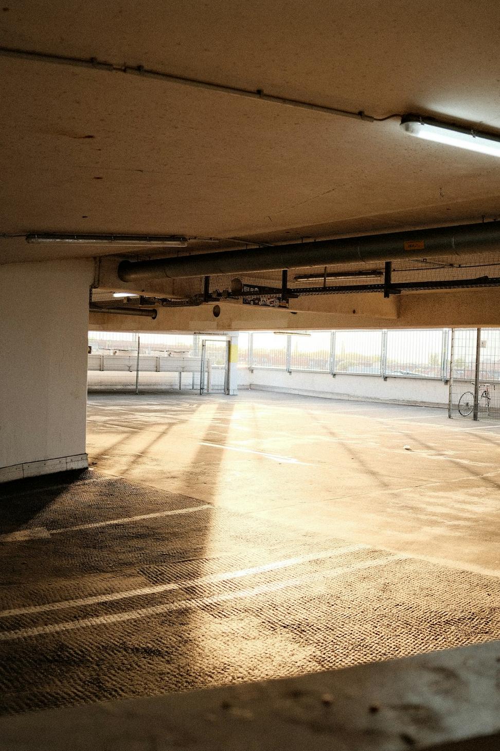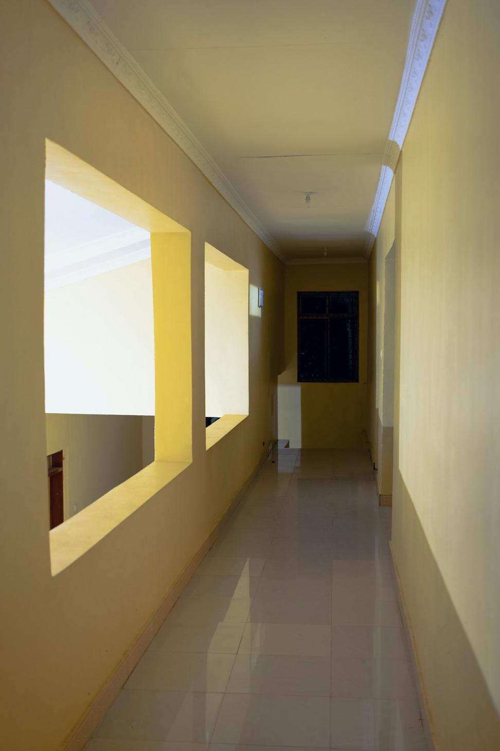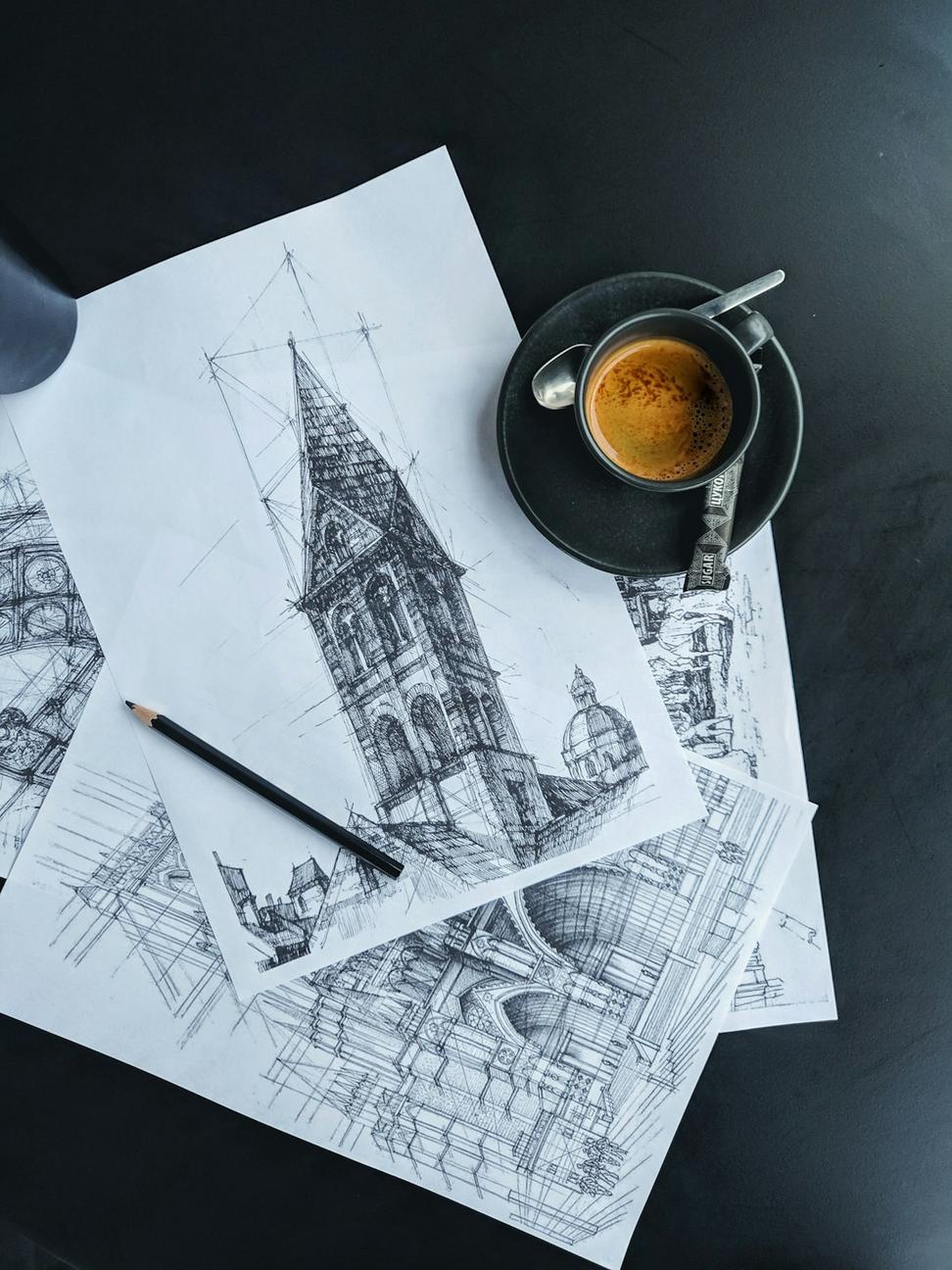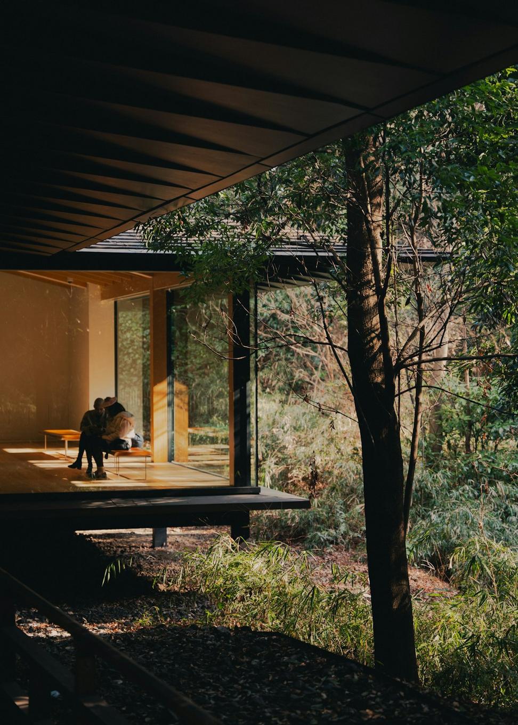
Residential Architecture
Your home should tell your story, not ours. We've designed everything from cozy laneway houses to sprawling family estates across the GTA. The goal? Creating spaces that actually feel like home - not some magazine spread you're afraid to live in.
- Custom home design from scratch
- Additions and renovations that make sense
- Laneway suites and garden houses
- Multi-generational living solutions
- Energy-efficient retrofits
Commercial Building Design
We get it - your building needs to work hard for your business. We've worked on retail spaces, office buildings, and mixed-use developments where every square foot counts. Our approach? Function first, then we make it look damn good.
- Retail and restaurant design
- Office buildings and co-working spaces
- Mixed-use developments
- Hospitality projects
- Accessibility compliance and upgrades
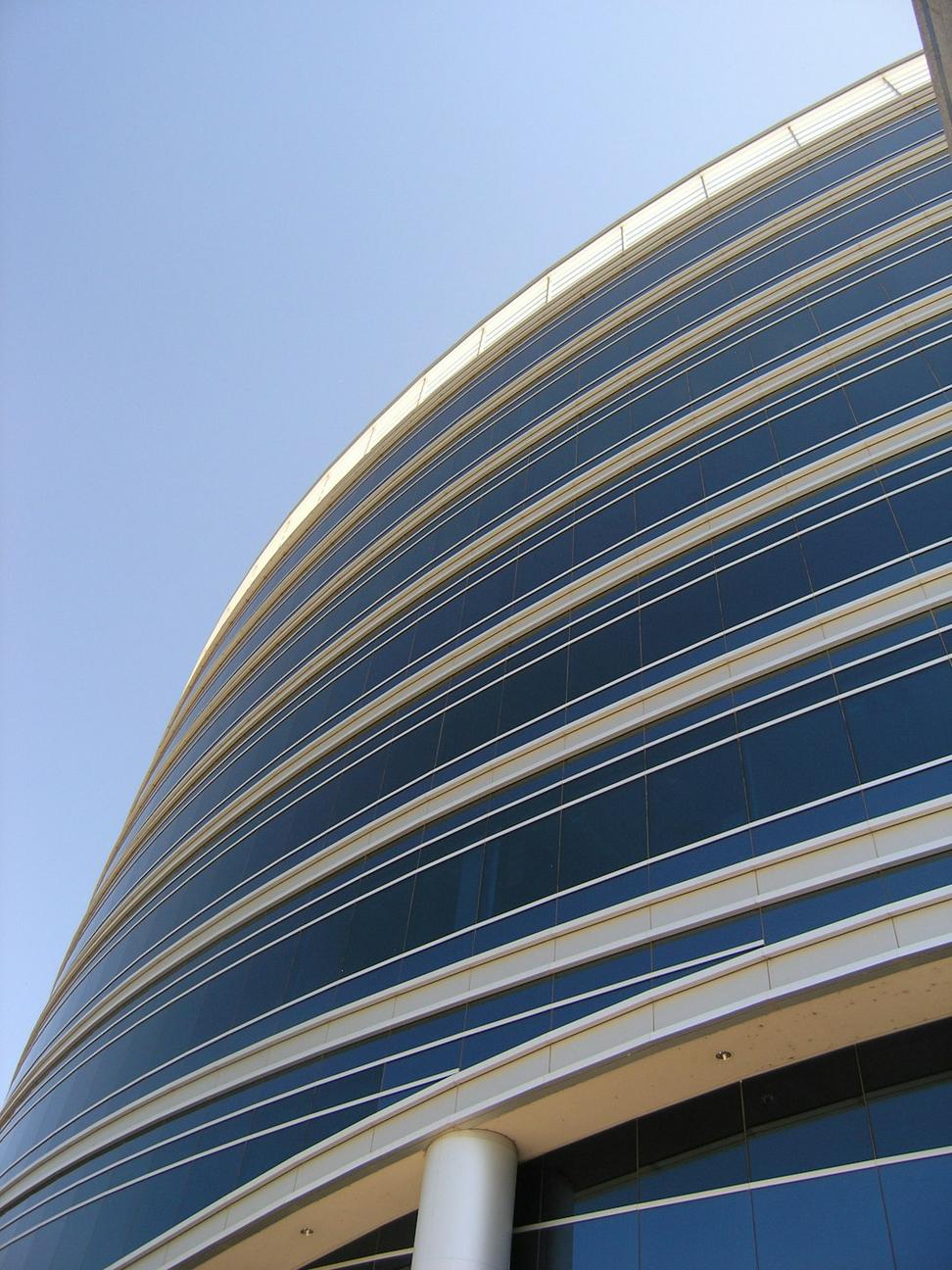
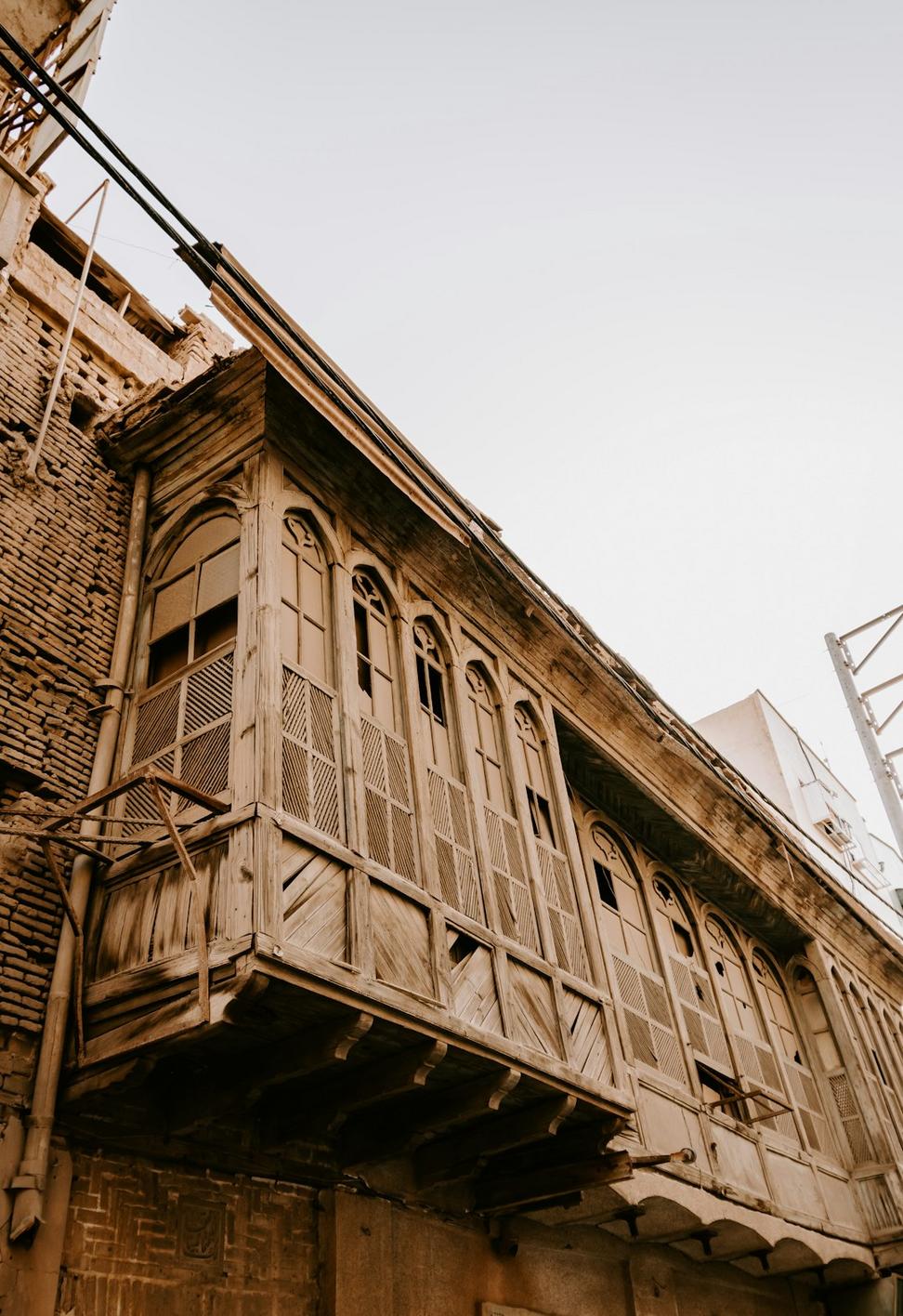
Heritage Building Restoration
This is where we really geek out. There's something special about bringing old buildings back to life - keeping the soul while making them work for today. We've restored Victorian homes, converted old factories, and saved more brick facades than we can count.
- Historical building assessments
- Heritage permit applications
- Sympathetic additions to historic buildings
- Facade preservation and restoration
- Adaptive reuse projects
Sustainable Design Consulting
Sustainability isn't a trend for us - it's how we've been designing for years. We'll help you cut energy costs, reduce your carbon footprint, and maybe even qualify for some grants along the way. It's good for the planet and your wallet.
- LEED certification guidance
- Passive house design strategies
- Renewable energy integration
- Green roof and living wall systems
- Material selection for low environmental impact
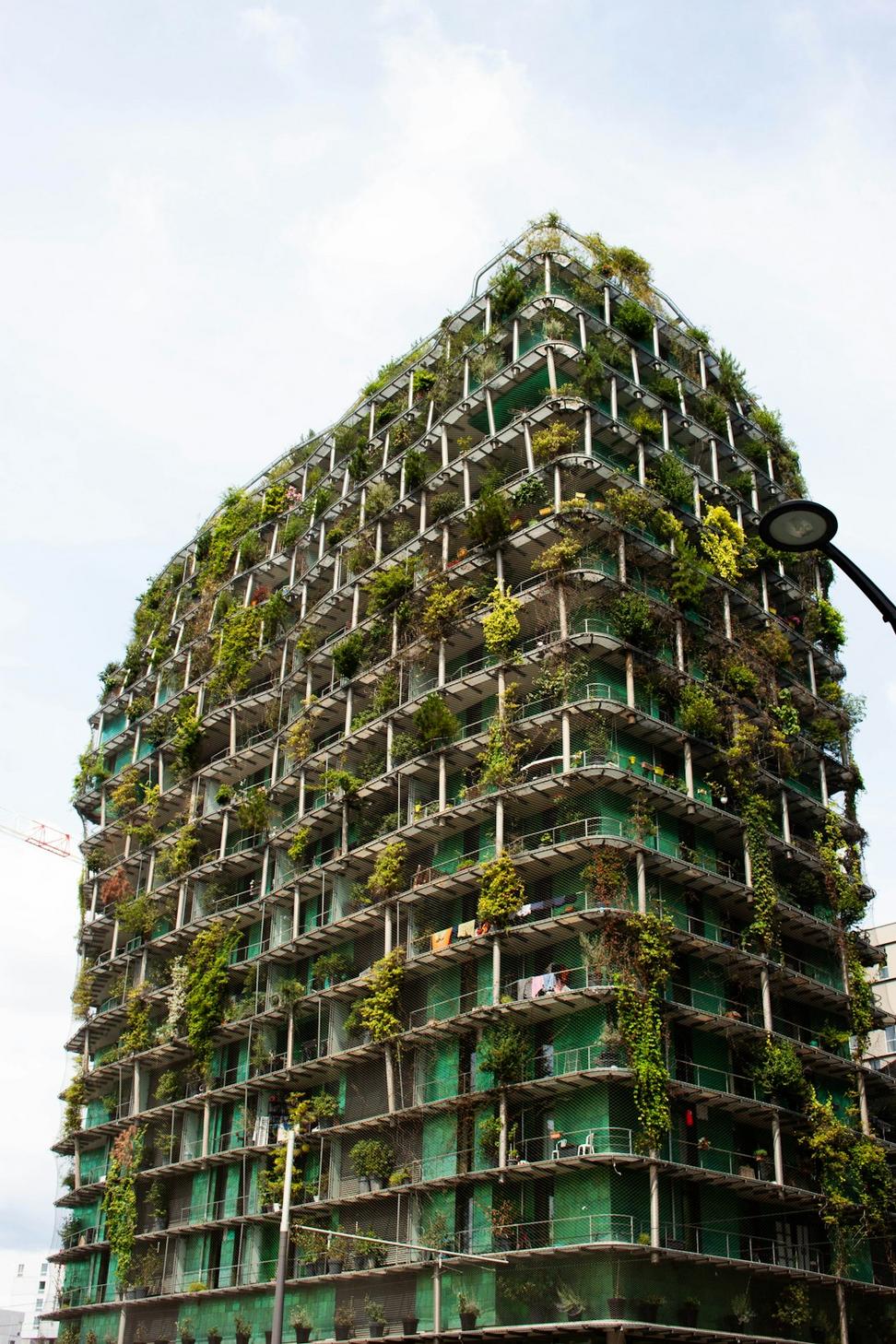
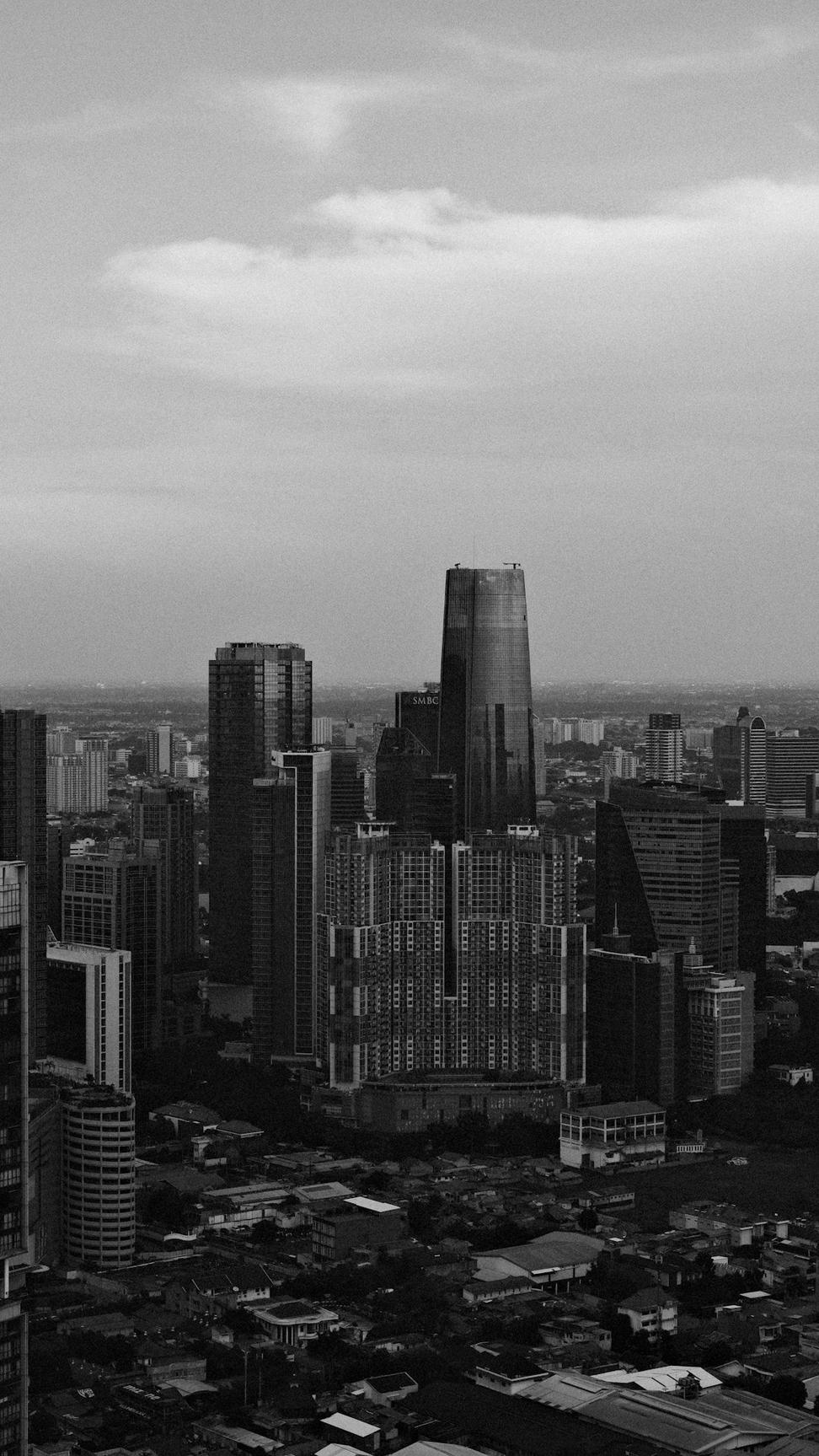
Urban Planning & Development
Cities are living things, and we love helping shape how they grow. From site feasibility studies to full master planning, we look at the big picture - how your project fits into the neighborhood and contributes to the community.
- Site feasibility and analysis
- Master planning for large developments
- Zoning applications and variances
- Community consultation and engagement
- Transit-oriented development
Interior Space Planning
Sometimes the exterior is perfect, but the inside just doesn't flow. We're all about making spaces work better - whether that's reconfiguring your office layout or rethinking how your restaurant kitchen operates. It's puzzle-solving with real impact.
- Space optimization and flow analysis
- Open concept conversions
- Kitchen and bathroom layouts
- Home office and flexible workspace design
- Lighting design and natural light maximization
